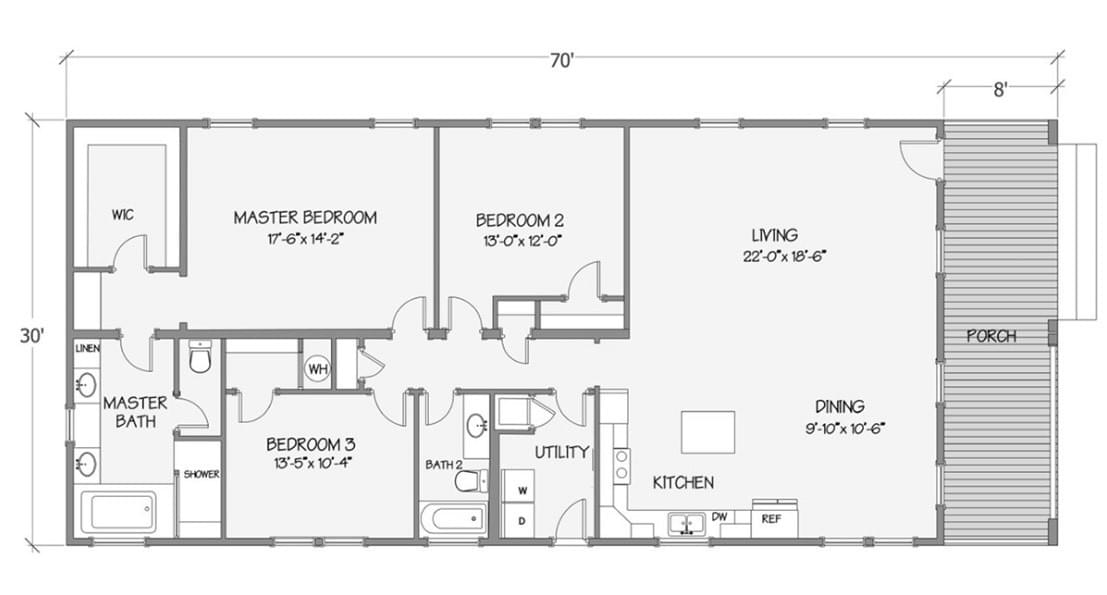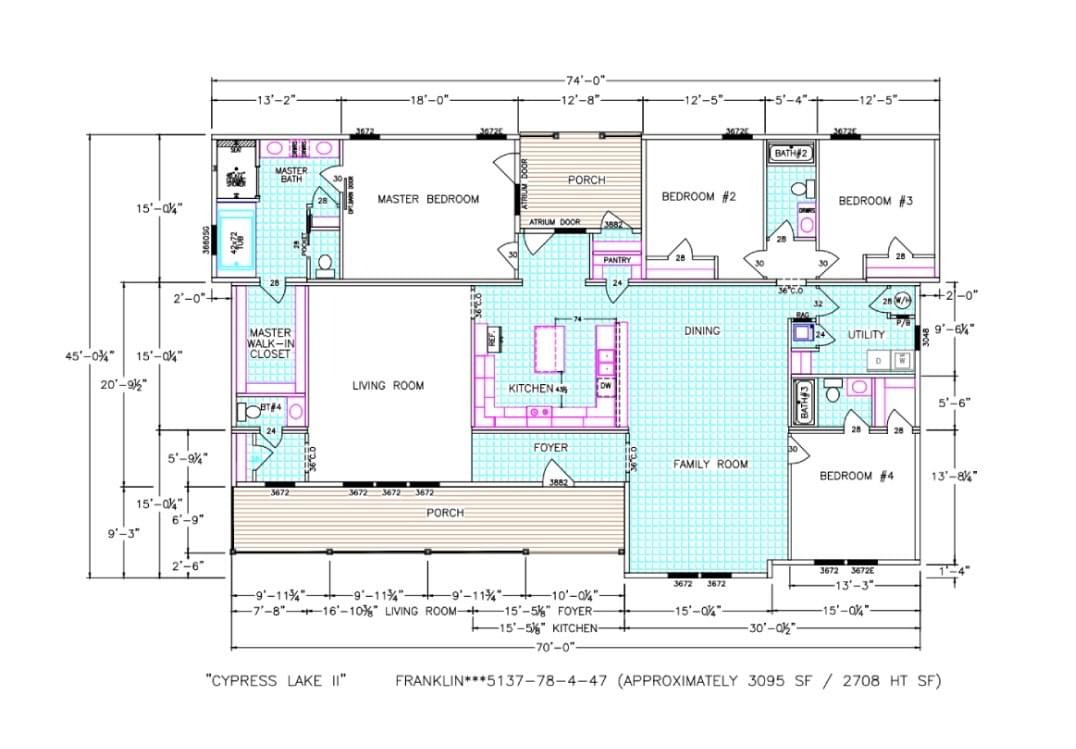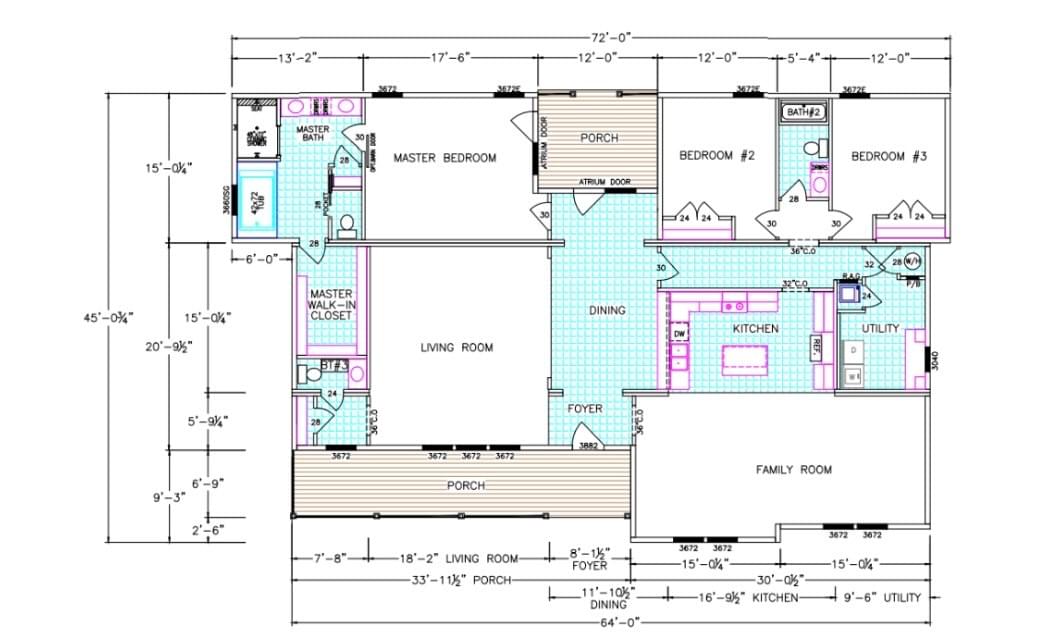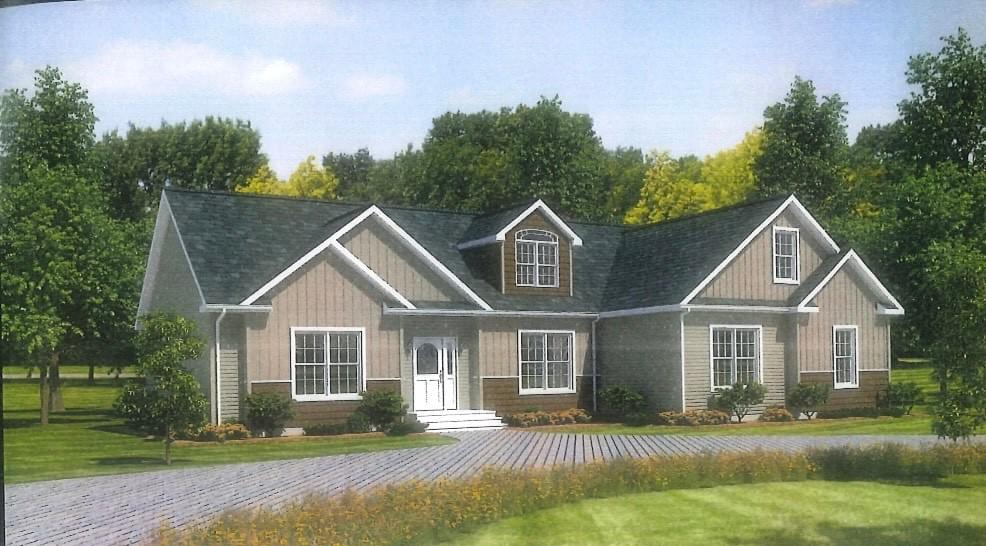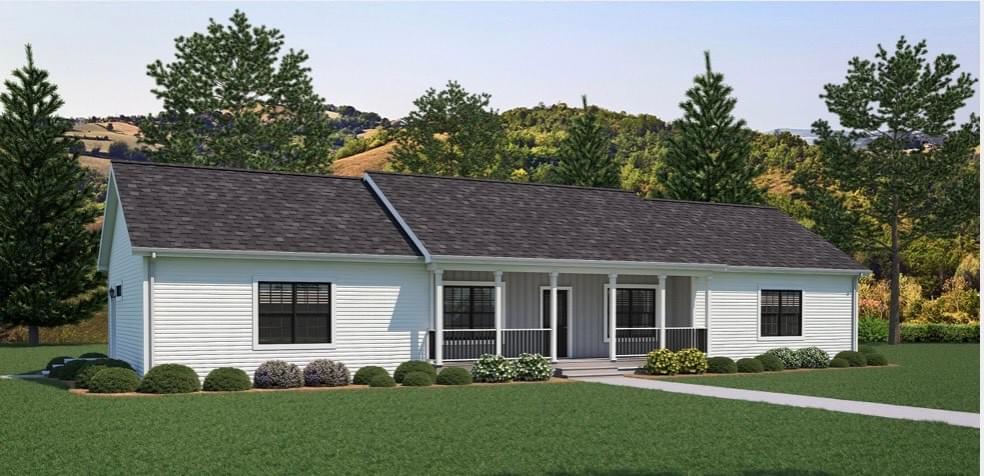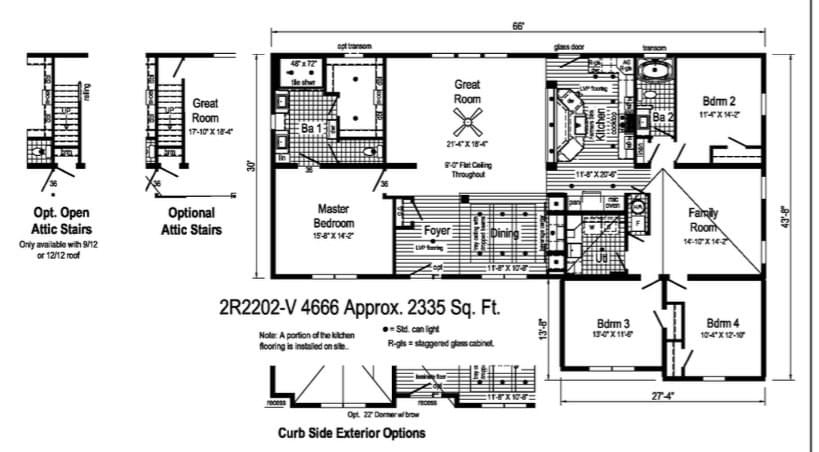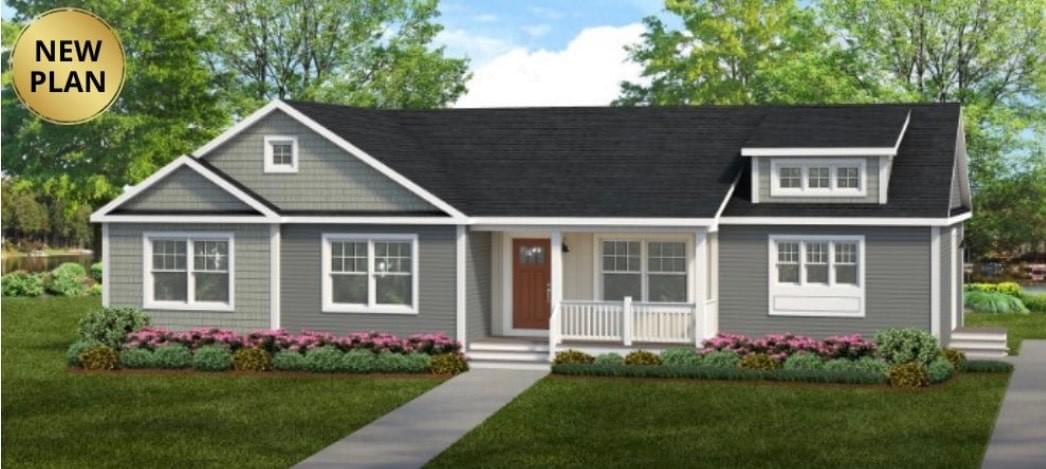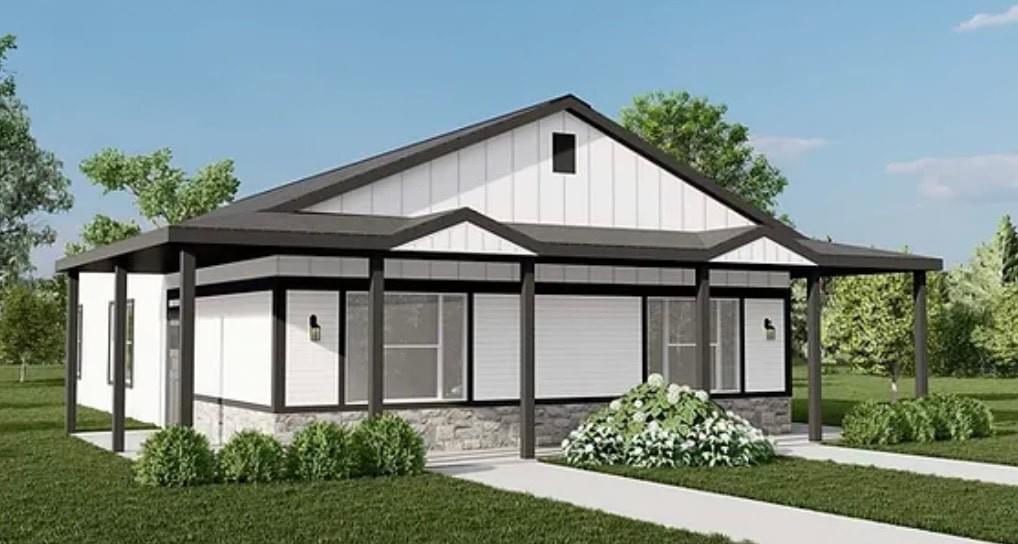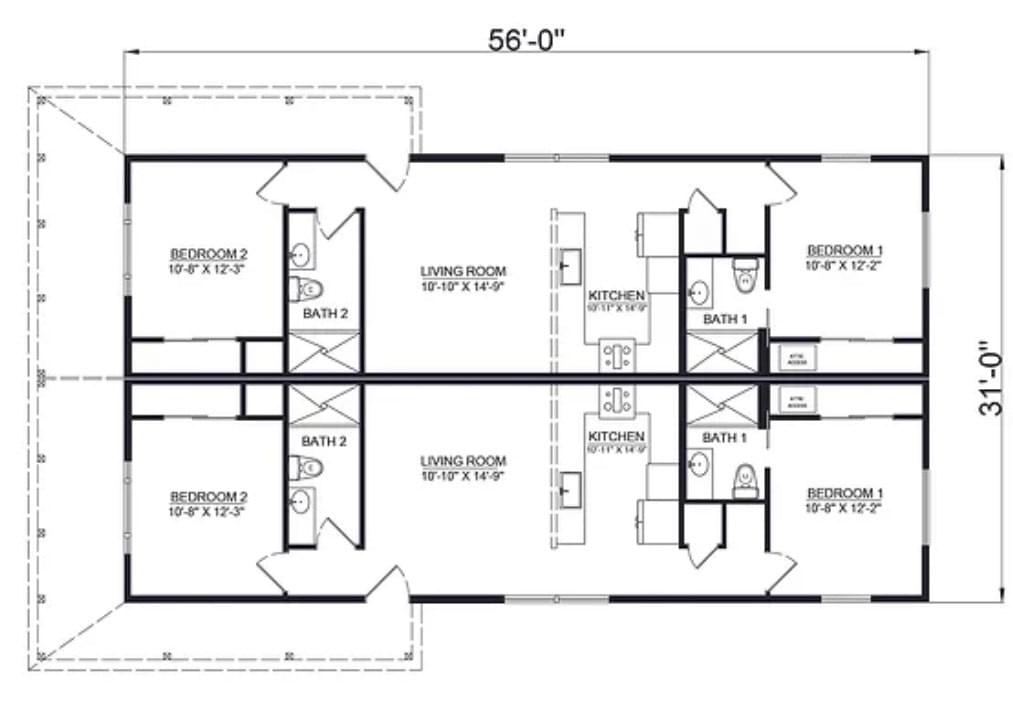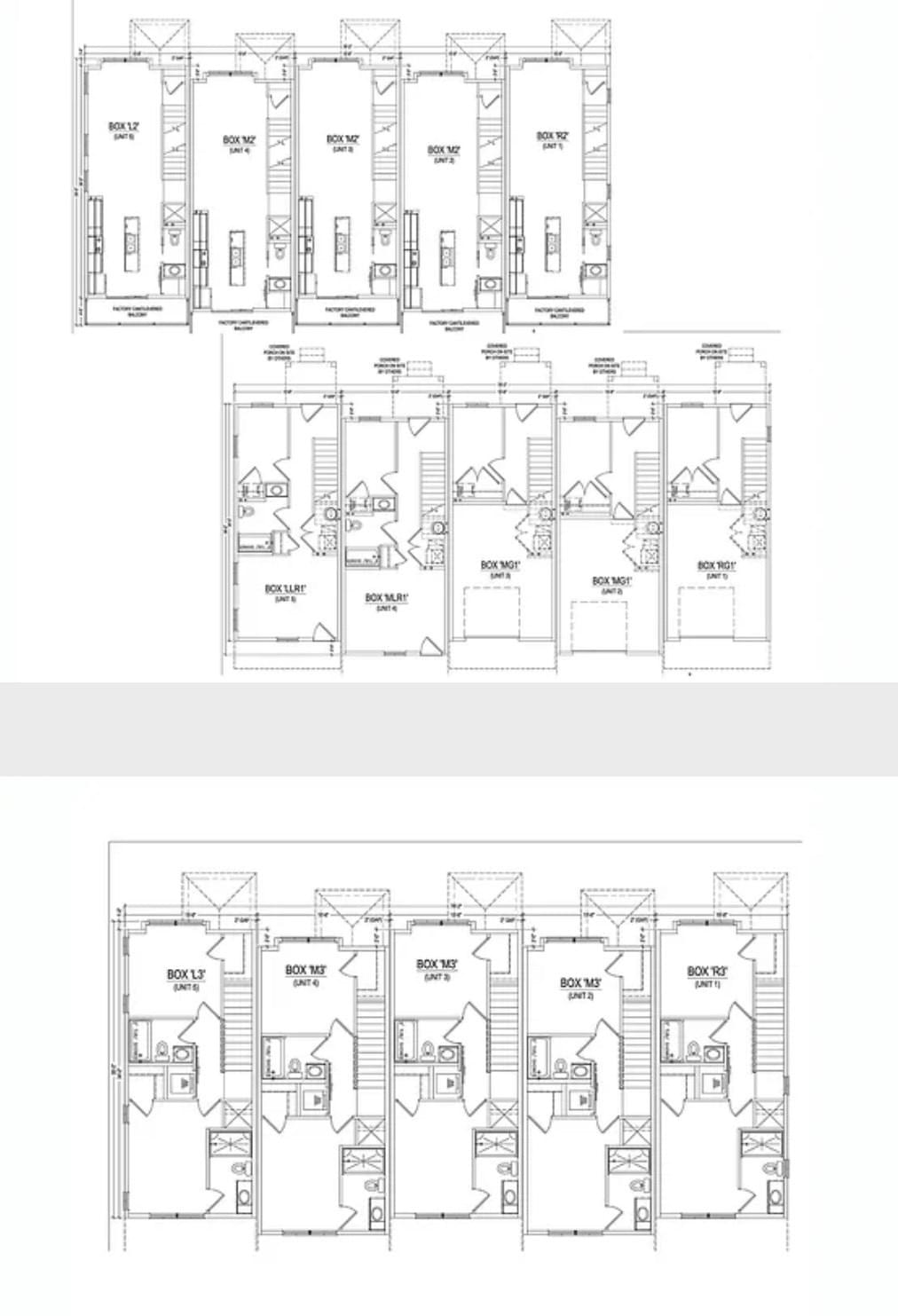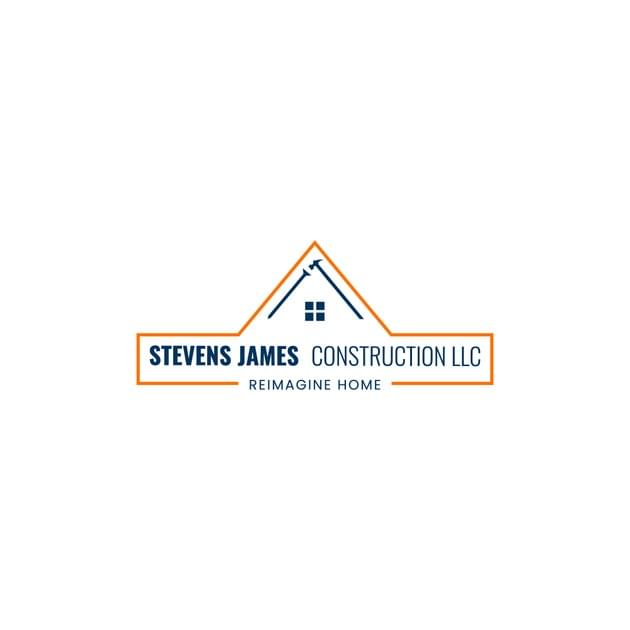
Tennessee Modular Homes
Serving
Tennessee & Kentucky
Stevens James Construction LLC
Innovation in Residential Construction
Re-Imagine Home
e-Brochure
Build With Us
Whether you're looking for a home for yourself or want to build as an investment property,
we've got you covered with our Off-Site Constructed Modular Homes.
Modular homes offer several advantages, including faster build times, potential cost savings, and superior quality control due to the controlled factory environment.
Precisely Constructed
Fabricated off-site with the dependability of 21st century manufacturing. No surprises, no shortcuts. Our homes stand the test of time.
Cost Savings
By saving time during design and construction, real estate investors see a savings in the cost of their projects. This occurs at nearly every stage of development and compounds as more aspects of the process become modular.
Reduced Exposure
An exposed job site is a vulnerable job site. Inhospitable weather and vandalism are always risks for your project, no matter what time of year. However, modular components are delivered to a property fully sealed, which greatly reduces the amount of time your project is exposed.Faster Construction
Modular homes are built in a factory setting, which significantly reduces construction time compared to traditional on-site building, often by 30-50%. This is because the controlled environment eliminates weather-related delays and allows for more efficient assembly-line production.
Enhanced Quality
The controlled environment of a factory allows for greater precision, quality control, and adherence to building codes. Modular homes are built using the same quality materials as traditional homes, but the controlled setting ensures consistent quality and minimizes errors.
Design Flexibility
Modular homes offer a wide range of design options and customization possibilities. Homeowners can choose from various floor plans, finishes, and features to create a home that meets their specific needs and preferences. They can also be designed to be expandable, allowing for future additions.
Modular homes are indistinguishable from site-built homes. They provide the same, -or better-level of quality you expect in a home; however, all major components and systems are assembled in a controlled environment by specialized tradesmen. As the homes are built in sections, they go through inspections and testing beyond what is traditionally done on site. By avoiding exposure to inclement on-site conditions and detrimental events, the controlled modular home construction process produces unparalleled quality.
Inherent in the engineering and construction of a modular home are elements of energy efficiency, tightness and structural composition that are challenging for on-site home builders to meet. From choices made regarding insulation and roofing materials to light fixtures, we evaluate energy efficiency when making decisions throughout the modular construction process of the home.
Popular House Plans

The Homewood
The Homewood 8008-74-3-32, a beacon of modern living by Franklin Homes, welcomes you to indulge in luxurious comfort. With 3 bedrooms, 2 bathrooms, and a sprawling 2100 square feet of meticulously designed space, this home offers an ideal fusion of elegance and functionality.

70' x 30'
2100 SF
Bedrooms 3
Baths 2
Modules 2
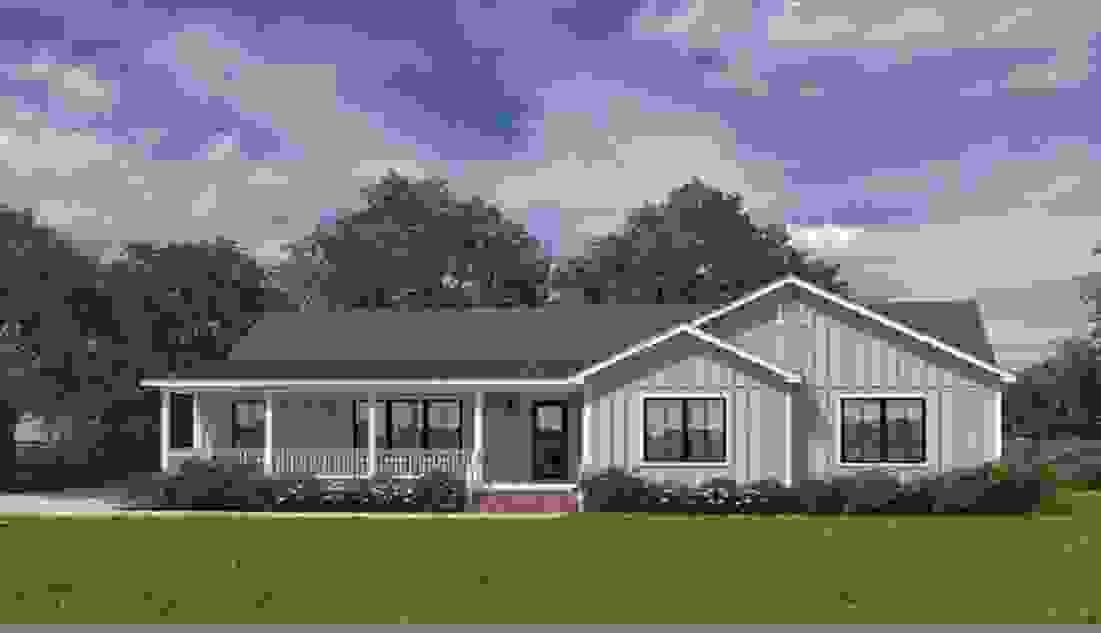
Cypress Lake II
Off-Site Construction Series

74' x 45'
3095 SF
Bedrooms 4
Baths 3.5
Modules 3

The Jasmine II
The Jasmine II is a masterpiece of residential design, blending ample space with contemporary elegance. With 4 bedrooms, 2 bathrooms, and a total of 2477 square feet, this home is designed for those who desire roominess and refined detail.

74' x 45'
2477 SF
Bedrooms 4
Baths 2
Modules 3

Cypress Lake I
Off-Site Constructed Series

72' x 45'
2900 SF
Bedrooms 4
Baths 2.
Modules 3

Rockbridge Elite 1
Ranch

44' x 41'
1732 SF
Bedrooms 3
Baths 2
Modules 3

Rockbridge Elite 6
Ranch

63' x 43'8
2335 SF
Bedrooms 4
Baths 2
Modules 3

Summit Farmhouse
Saddle Creek Ranch

The "Snyder" is a modern ranch plan with three bedrooms which all stem off a central living area and kitchen.
1940 SF
Bedrooms 3
Baths 2
Modules 2 +

The Snyder
The "Snyder" is a modern ranch plan with three bedrooms which all stem off a central living area and kitchen.

1884 SF
Bedrooms 3
Baths 2
Modules 2 +
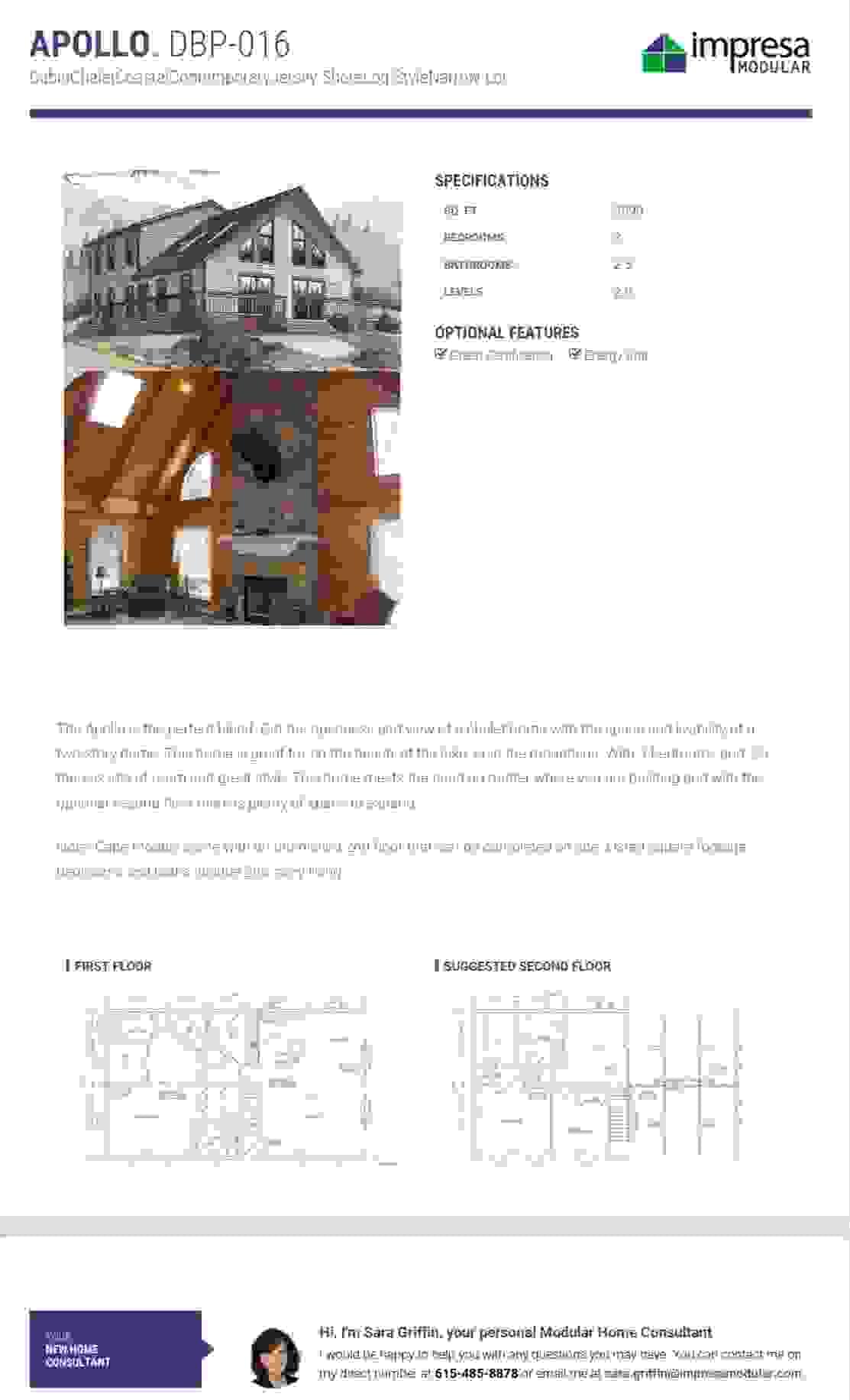
Apollo Chalet
2090 SF
Bedrooms 3
Baths 2.5
Modules 2 +
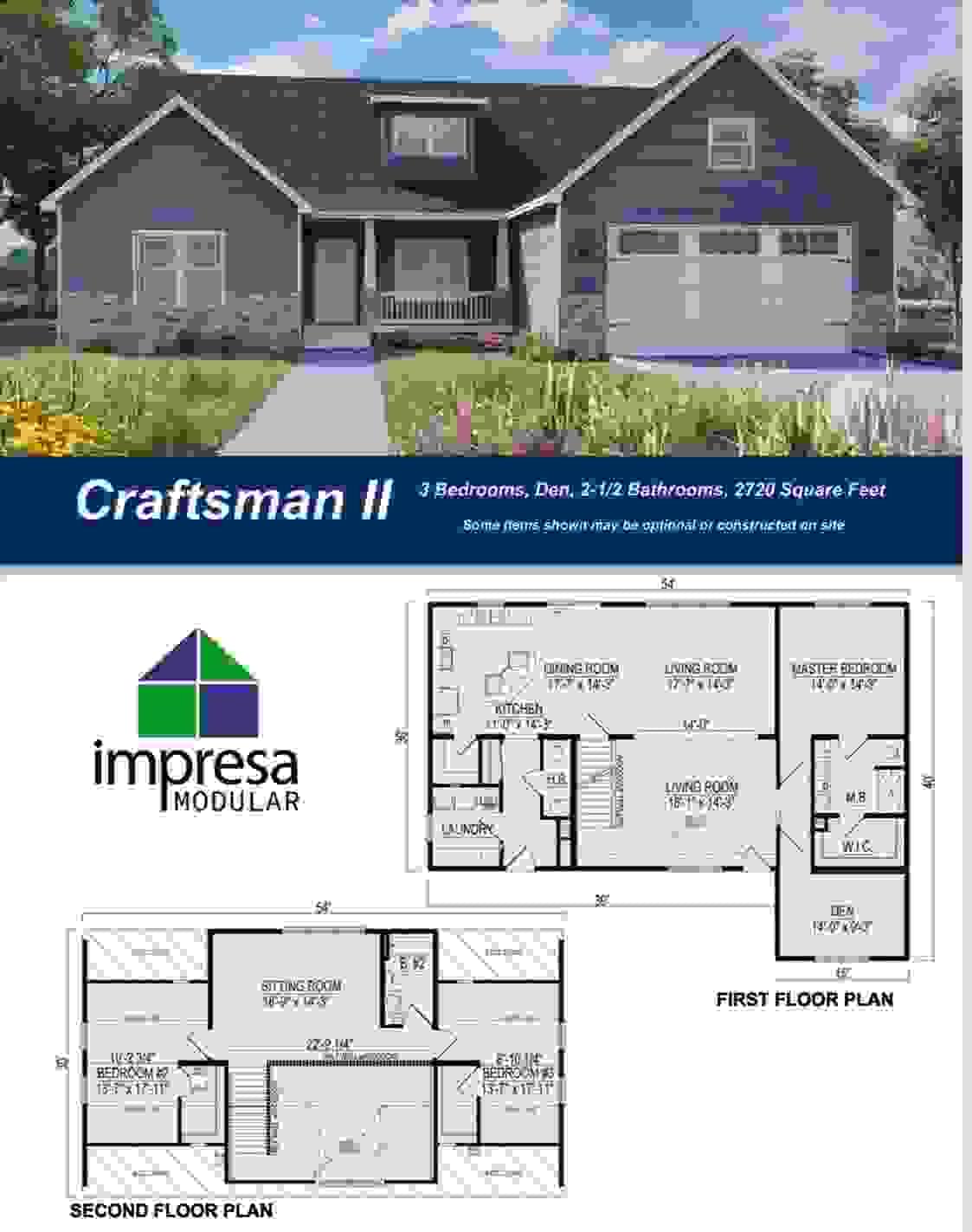
Craftsman II
2720 SF
Bedrooms 3
Baths 2.5
Modules 2 +
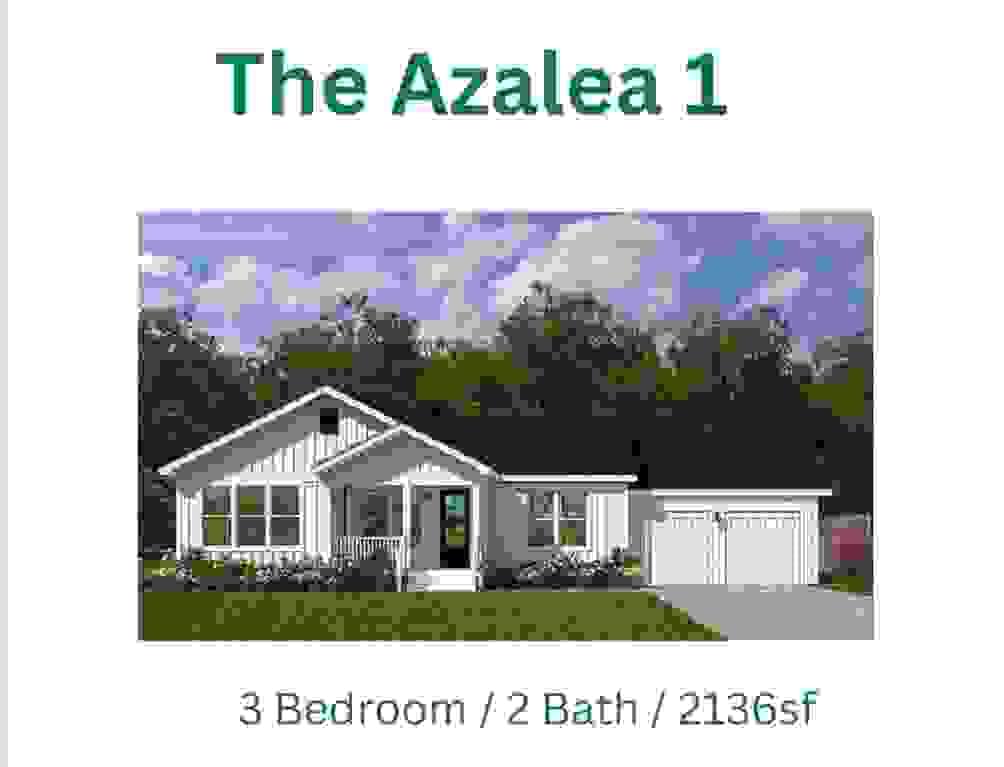
Axelea 1
2135
Bedrooms 3
Baths 2
Modules 2 +
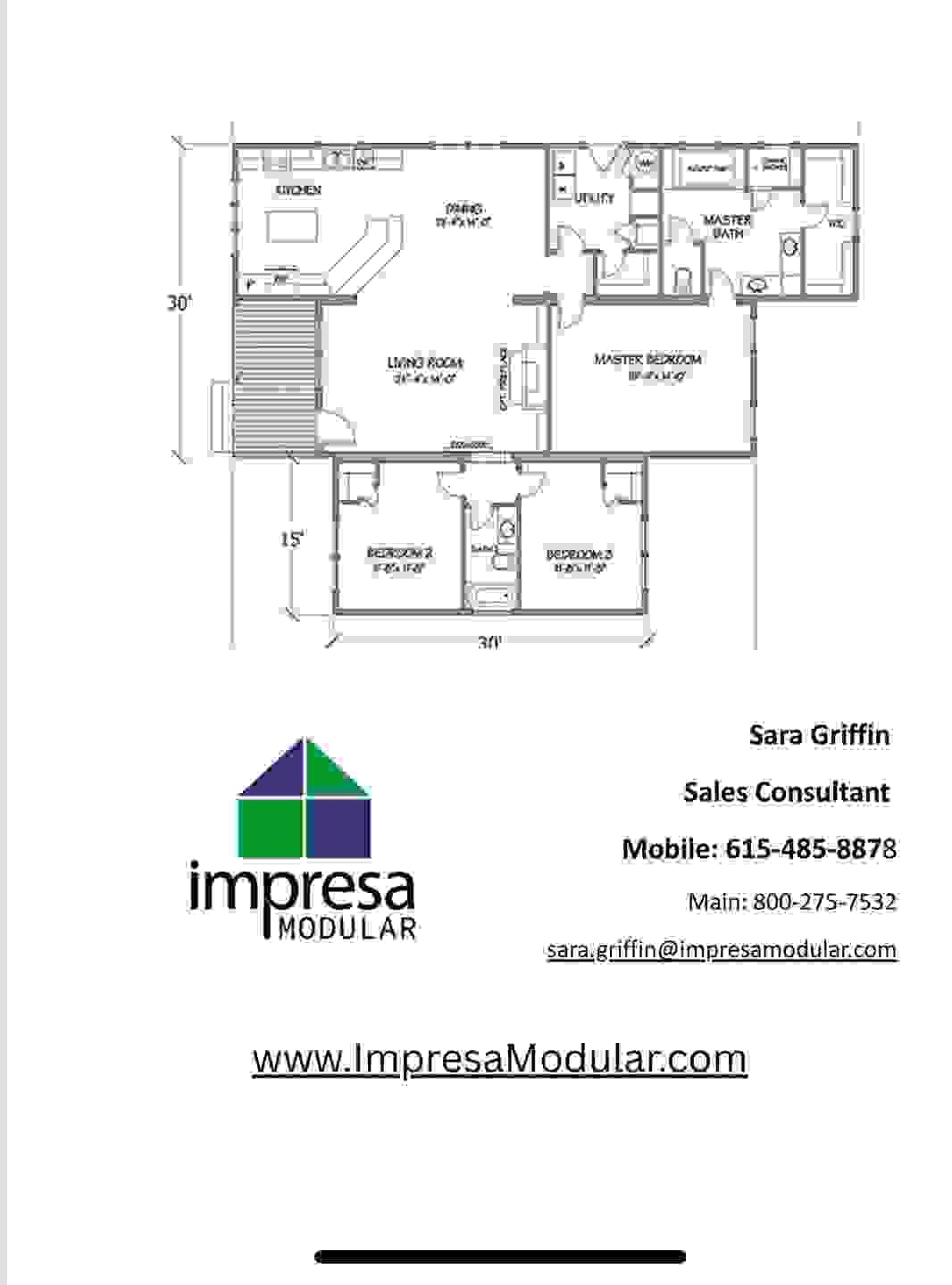
Azelea 1
This graceful residence features 3 luxurious bedrooms, 2 full bathrooms, and a spacious 2136 square feet of elegantly designed living space. . Ideal for families or individuals seeking a refined lifestyle, the Azalea I offers an inviting atmosphere that caters to both dynamic social gatherings and peaceful personal moments.
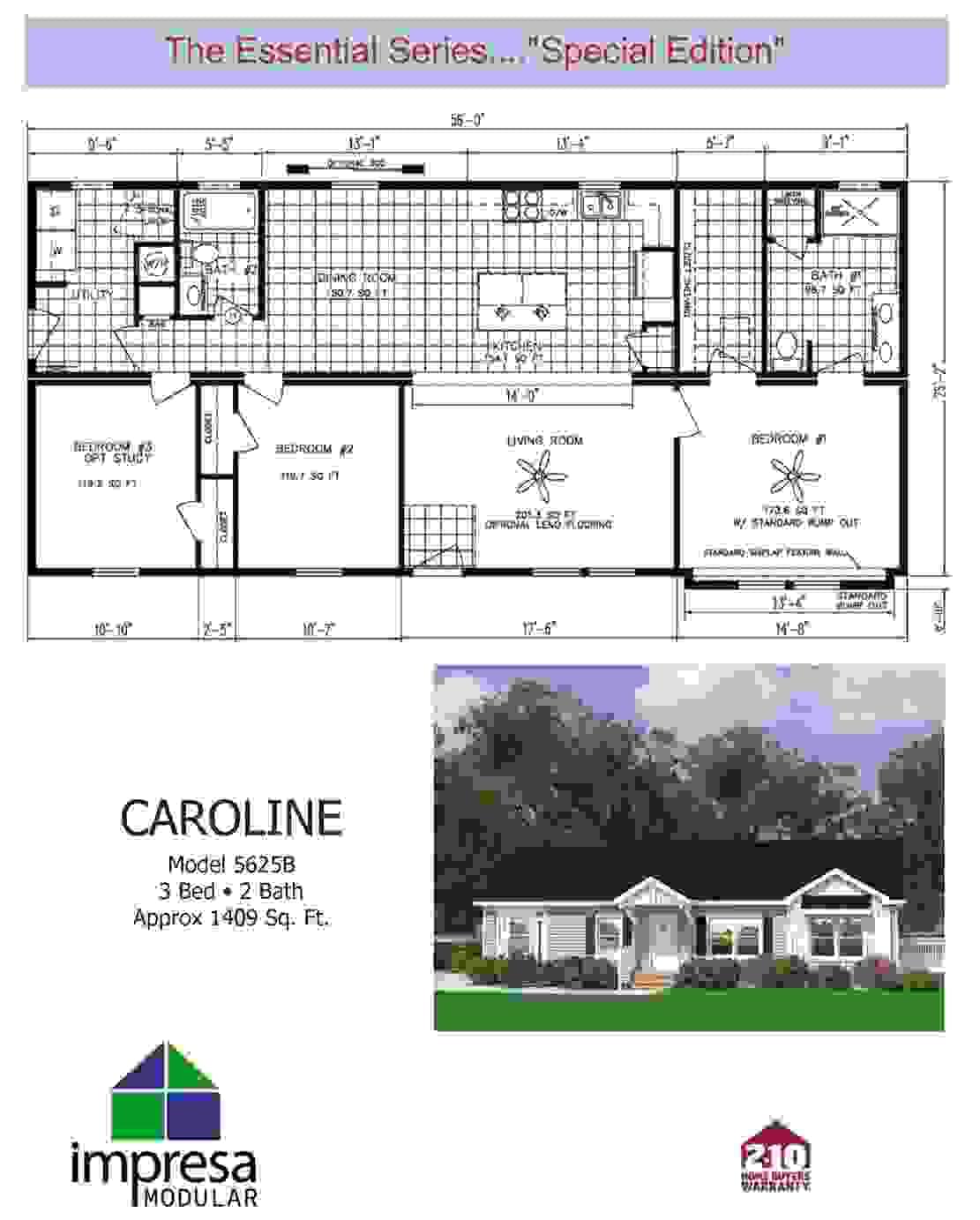
CAROLINE
sPECIAL EDITION
1409 SQFT
3 BED
2 BATH
2 MODULES
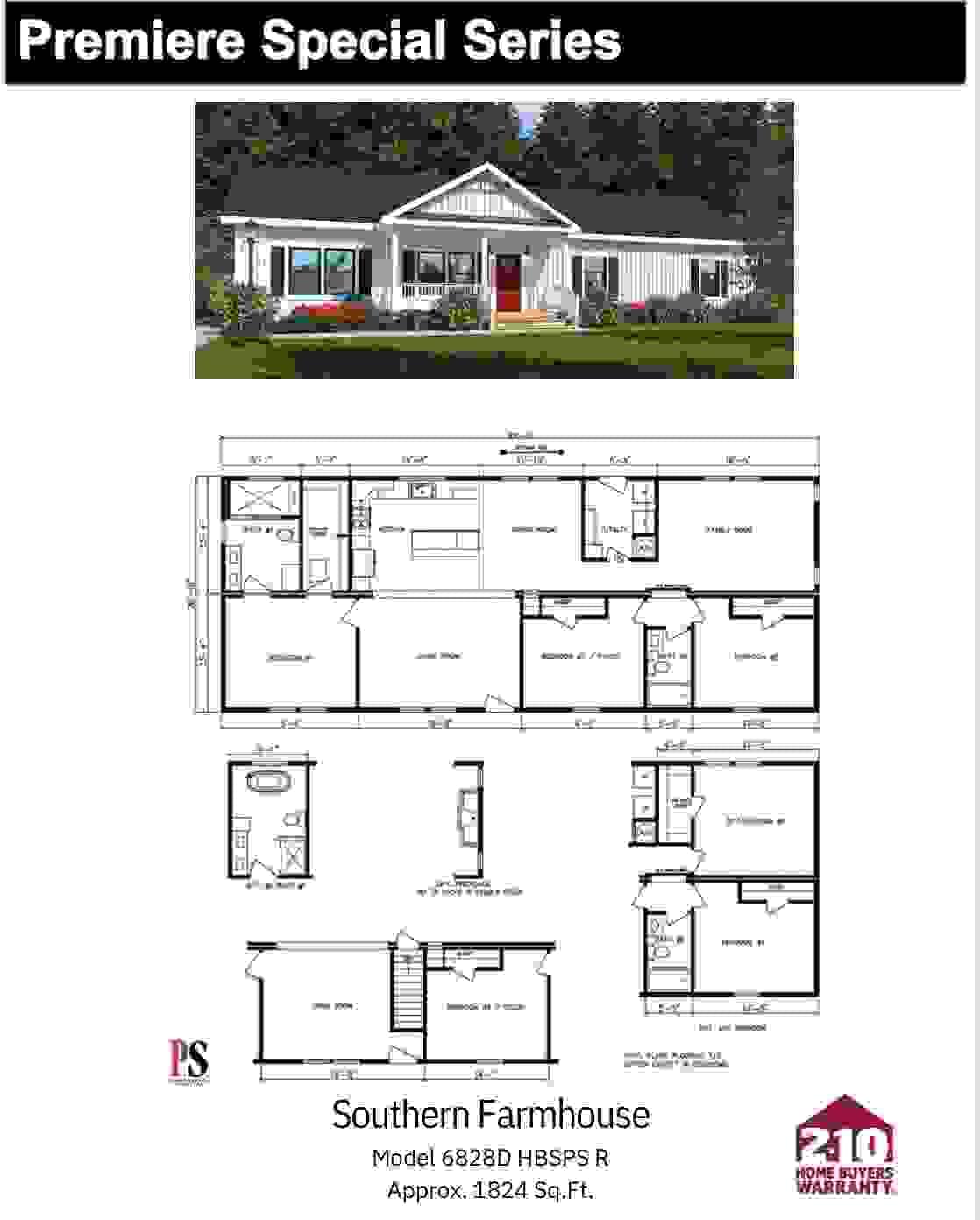
SOUTHERN FARMHOUSE
Premier Special Series
1824 SqFt
3 BED
2 BATH
2 MODULES
Upgrade Options Avaialble
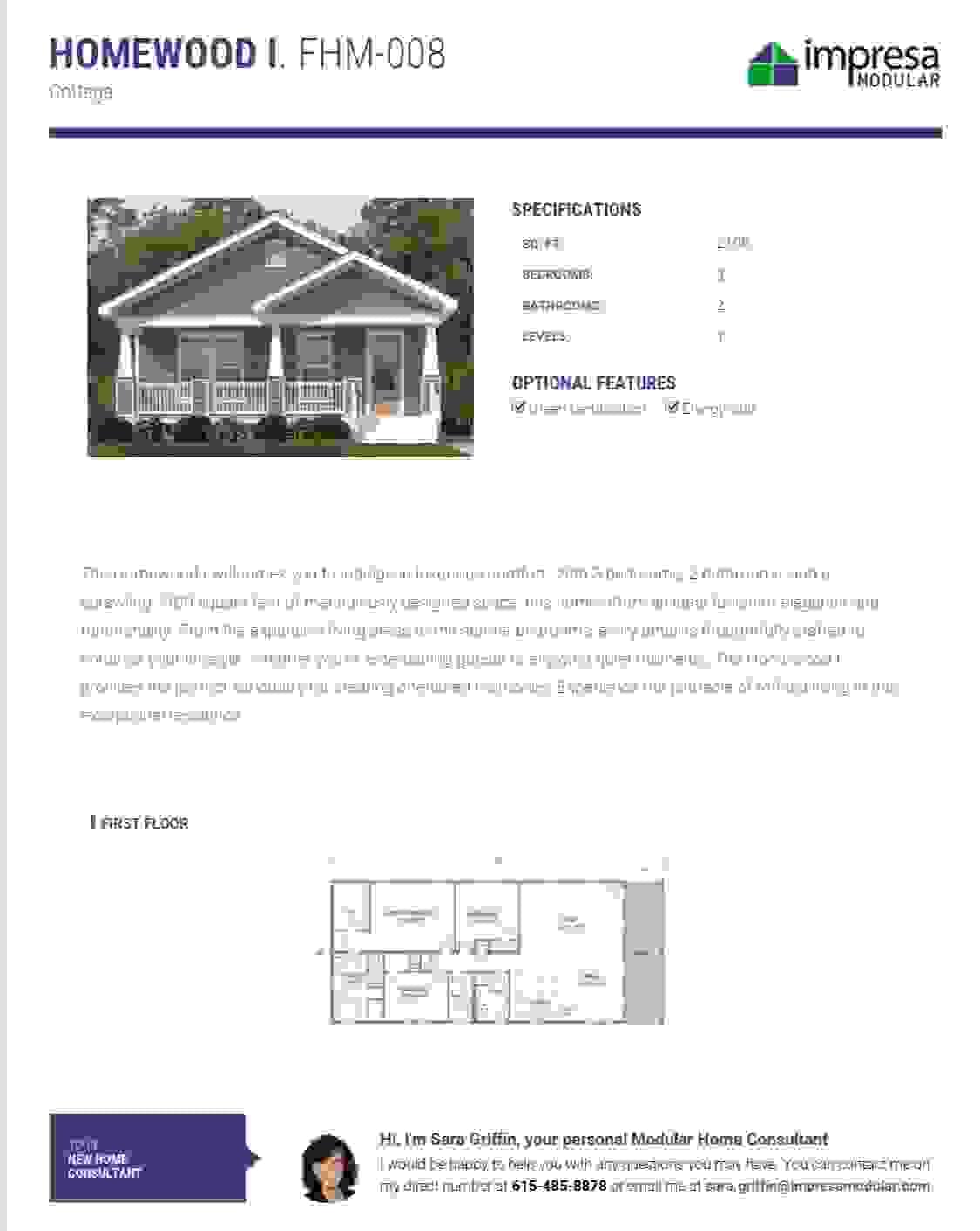
HOMEWOOD 1
ONE LEVEL HOME
2100 SqFt
3 BED
2 BATH
2 MODULES
Upgrade Options Avaialble
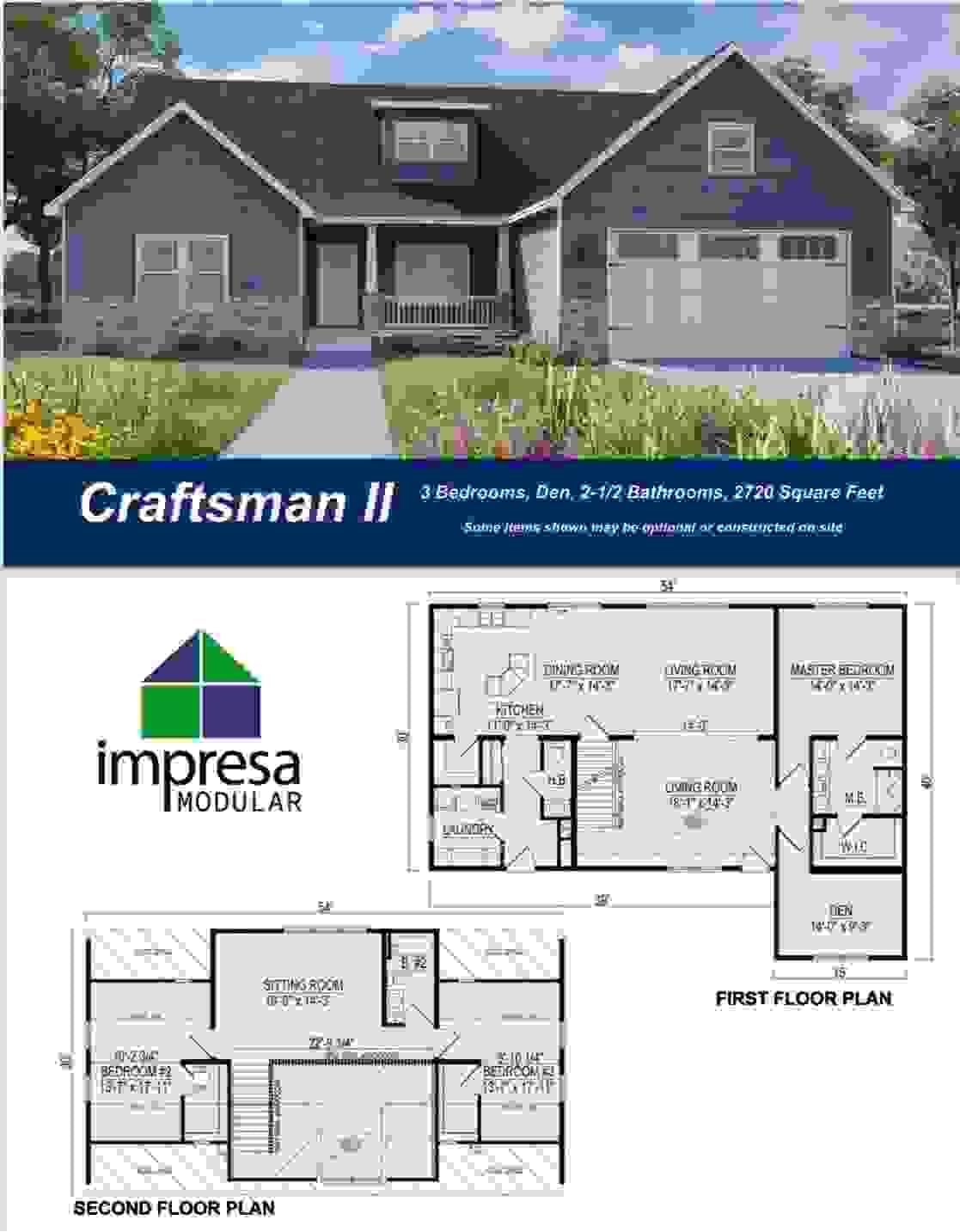
CRAFTSMAN ii
ONE LEVEL HOME
2720 SqFt
3 BED
2.5 BATH
2 +MODULES
Upgrade Options Avaialble
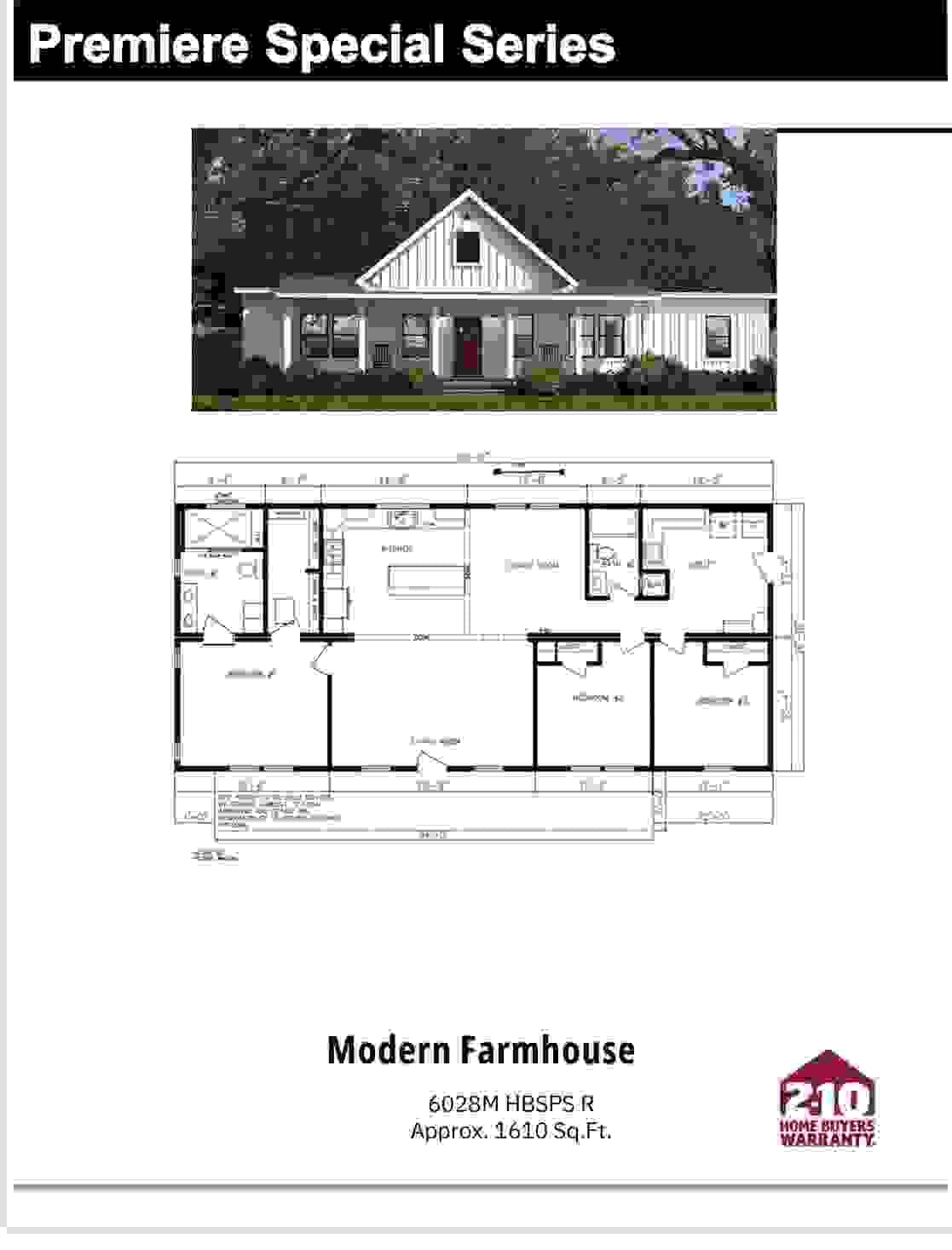
MODERN FARMHOUSE
ONE LEVEL HOME
1610 SqFt
3 BED
2.BATH
2 +MODULES
Upgrade Options Avaialble
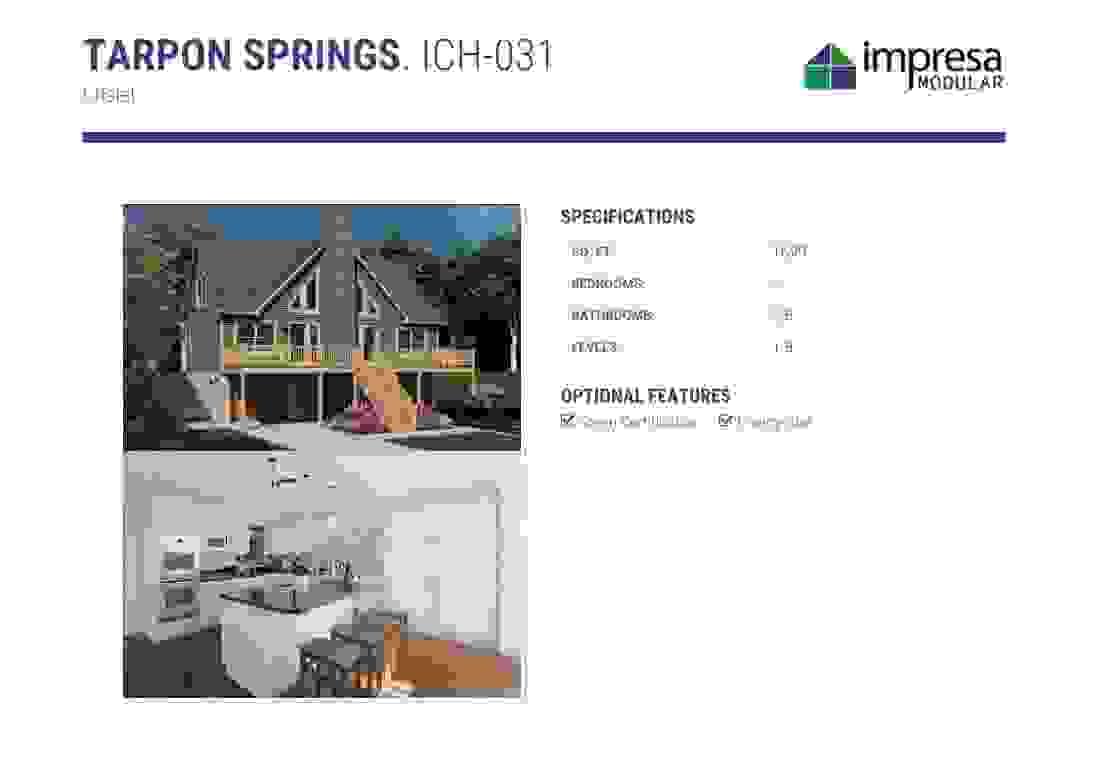
TARPON SPRINGS CHALET
FLEXIBLE FOUNDATION OPTIONS
1699 SqFt
2 + BED
2.5.BATH
2 +MODULES
Upgrade Options Avaialble
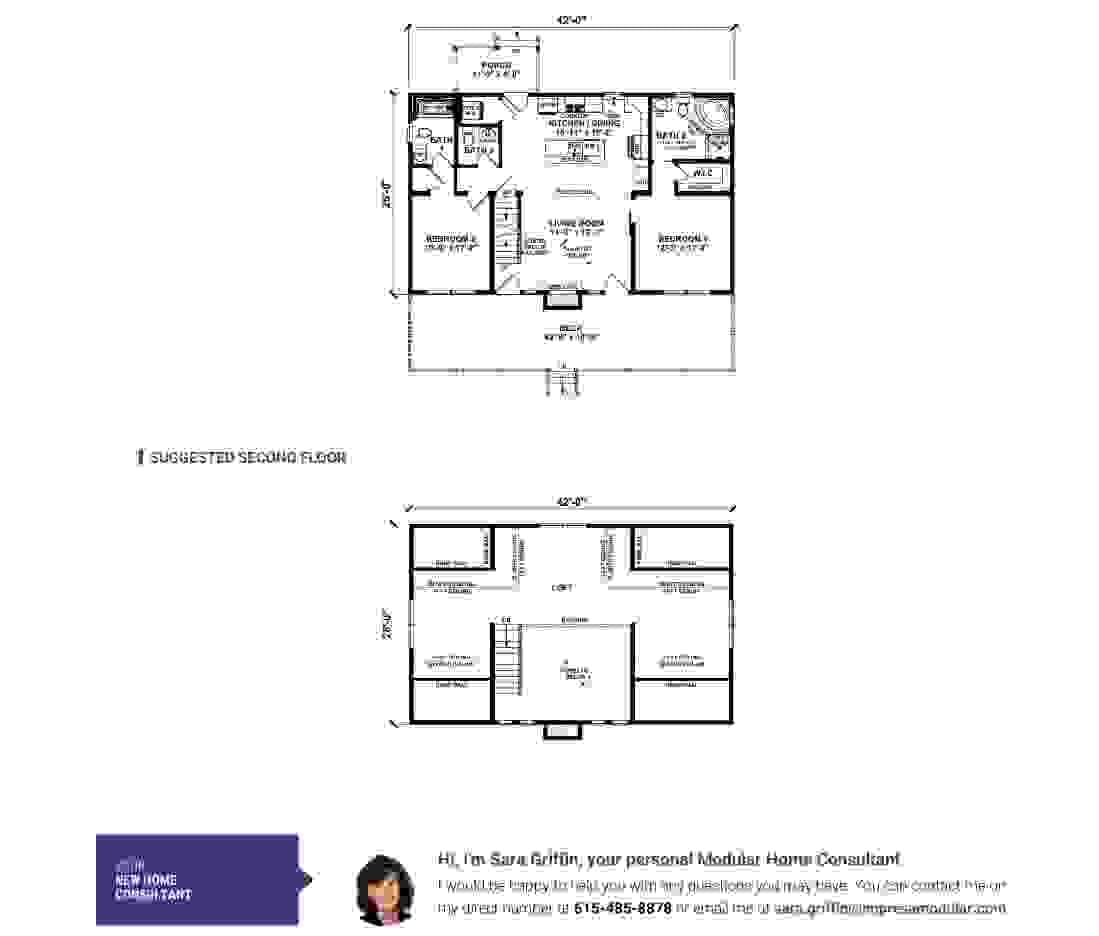
TARPON SPRINGS
Upgrade Options Include:
Painted Cabniets
Quartz Counter Tops
Upgraded Farmhouse Sink
Clay Windows
Enhanced Siding Package
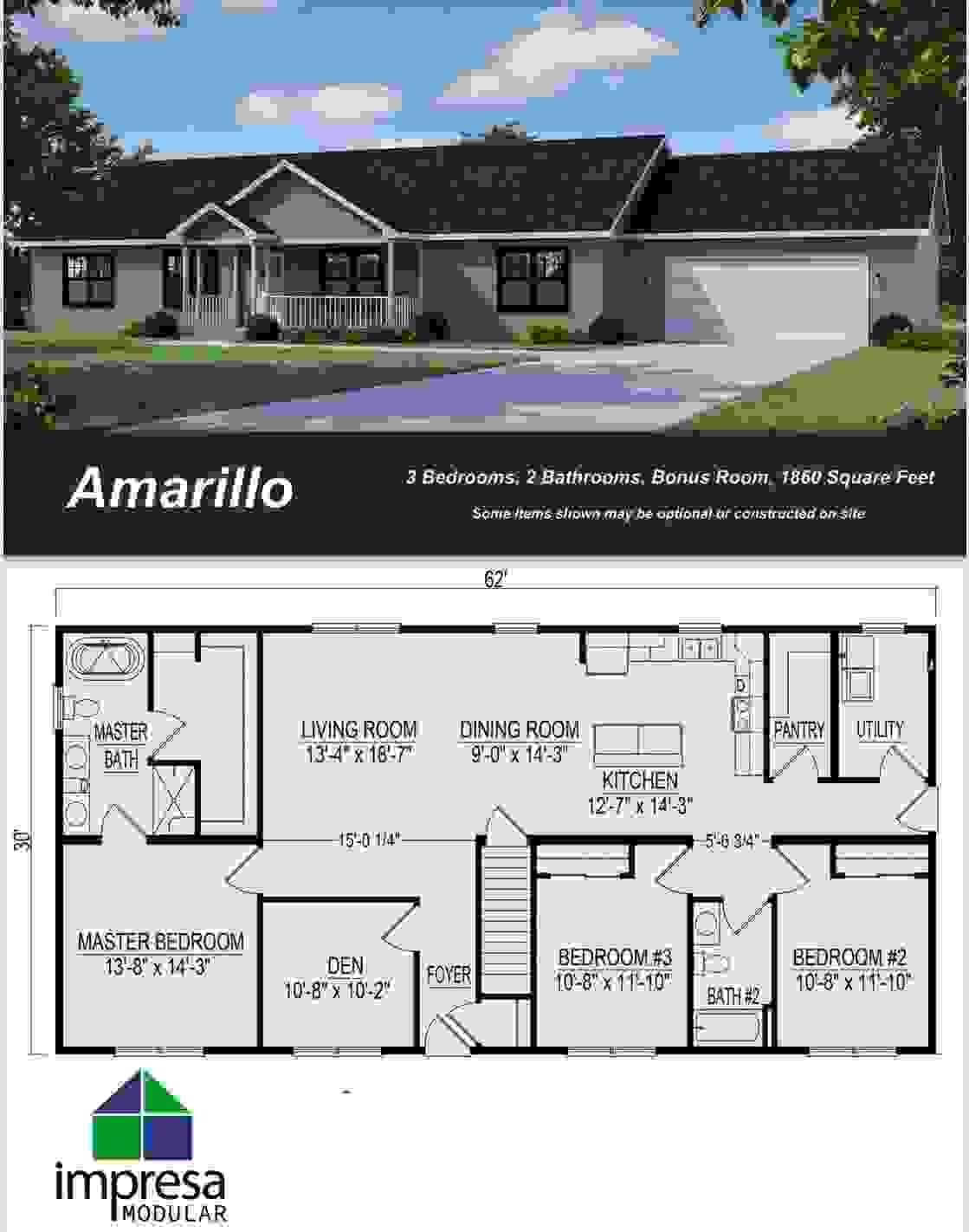
AMARILLO
1860 SqFt
3 Bedrooms
2 Baths
Bonus Room
2 Modules
Garage Optional

Adler Tri-Plex
The Alder is an efficient Triplex, with three units under one roofline: a one-bedroom, one-bathroom unit in the center flanked by two other two-bedroom, two-bathroom units.
Experience how our well-designed and constructed single-story units focus on energy-efficiency and increased density. Beautiful designer-chosen finishes and features abound including open-concept living.

44'-10" x 56'
2, 1, 2 | 746 2Bd, 635 1Bd
Baths 2, 1, 2
Modules 3

The Ivy Duplex
The Ivy Duplex is the perfect layout for senior living with zero entry doorways and front porch! This side-by-side duplex features two bedrooms and two bathrooms with open concept living room and kitchen and all appliances and fixtures included.

56'0" x 31'0"
868/unit
Bedrooms 2/unit
Baths 2/unit
2 Modules

The Jasmine Duplex
The Jasmine Duplex is a generous 3-bedroom, 3-bathroom, spacious unit. This well-designed and constructed two-story unit focused on energy-efficiency and increased density. Beautiful designer-chosen finishes and features abound including open-concept living.

31'-2" x 50'-0"
1637/Unit, 3274 Total (2 Story)
Badrooms 3
Baths 3
Modules 4

The Sycamore Quadplex
The Sycamore Quadplex is a four-unit, two-story product that is right-sized for many families and roommate-living. Each floor contains two units, each with two bedrooms and two bathrooms. The open-concept living/dining/kitchen layout has amble storage, and each unit has separate laundry. A shared entrance, stairwell and front porch gives the structure great curb appeal and the ability to fit right into a variety of infill situations.

56' x 31'2"
806/unit (2 Story)
Bedrooms 2/unit
Baths 2/unit
Modules 4

The Maple Townhome
The three-story Maple Townhome features three bedrooms and two bathrooms. With beautiful designer-chosen finishes and features, the open-concept floorplan features a large kitchen island, ample lighting. and a spcious floorplan.

15'-6" x 34'-0"
1505/unit (3 Story)
Bedrooms 3/unit
Baths 3/unit
Modules 3
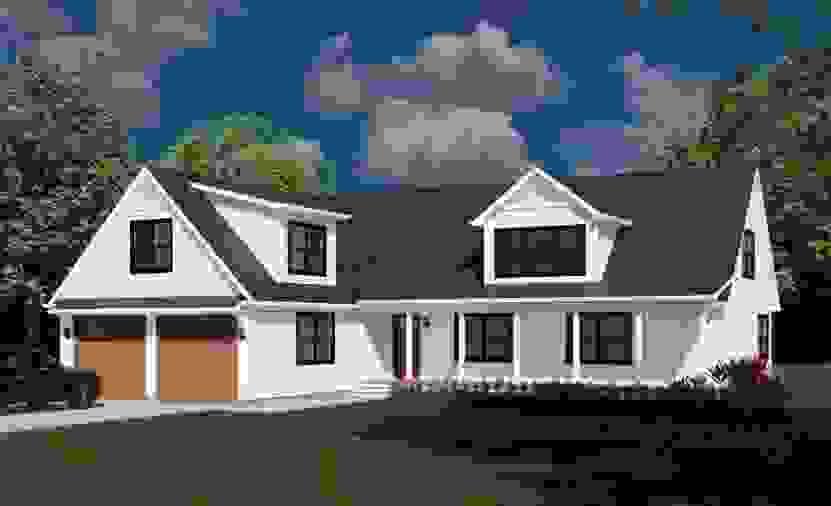
The Center Hall
3084 SqFt
Bedrooms 3
Baths 2
Modules 4 (optional)
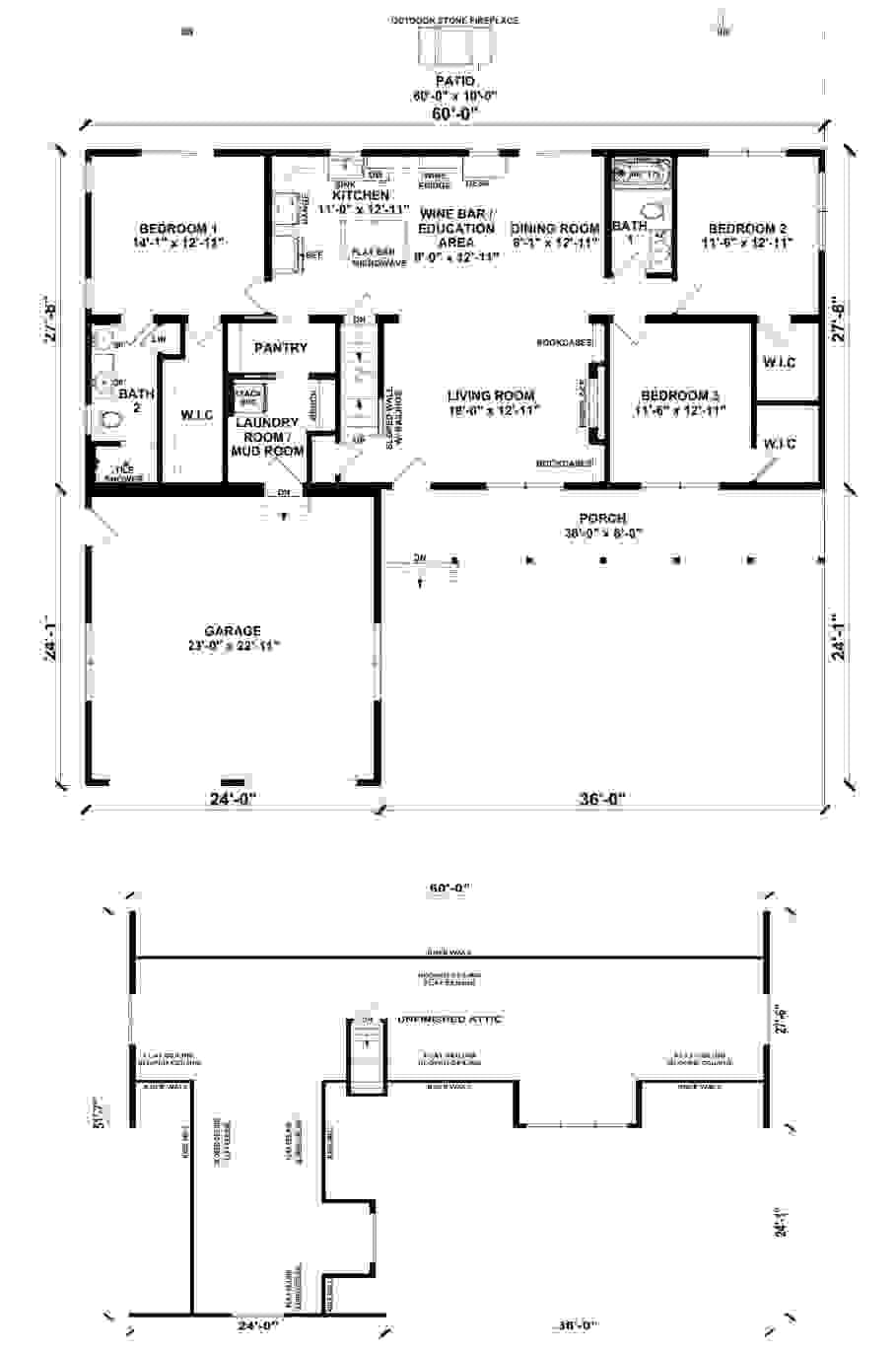
Many Options Available
.The kitchen is designed to be the heart of the home, featuring a central island, plenty of counter space, and modern appliances. It is an open floor plan that is sure to please everyone in the family and your guests.
Some really great features of this home are that all bedrooms have walk-in closets. There is a mud room, a nice-sized pantry, and a laundry room.
DECADES OF COMBINED EXPERIENCE
Meet Our Executive Team

Sara Griffin
President
With 20 years of extensive marketing & advertising experience with a reputation for getting things done and protecting her client’s interest.
Sara's is a multi-million dollar residential real estate producer and acquisition professional with extensive experience in marketing management; digital marketing, advertising sales and project management.

Jim Griffin
VP Construction | Licensed TN-GC
Jim is a Performance-Driven Business Development and Operations Management Professional with 20 years of real estate development and investment opportunities within the residential and commercial market sectors. With comprehensive achievements across real estate development, building systems and operations efficiency while leveraging business scale across diverse environments. Creator of the Impresa Modular Franchise System for Residential Home Builders.
Ryan Griffin
Project Manager
Ryan is a performance-driven project and operations management professional with over a decade of real estate construction experience, specializing in both residential and commercial sectors. He has a proven track record of managing complex construction projects, from initial planning to final delivery, while streamlining processes, building high-performing teams, and driving scalable growth across diverse and challenging environments.
Let's Discuss Your Project
Sales Contact: Sara Griffin | Direct Line : 615-485-8878
Construction Contact: Jim Griffin | Direct Line : 615-568-1590
Copyright 2015

